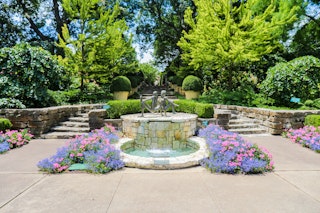AT&T Discovery District
The AT&T Discovery District is the go-to spot to hang out with your friends and family and the entire district will be connected by 5G, making it even easier to share your experiences with those who aren't with you. Here's a look at what you can expect to enjoy when you're at the district: A diverse selection of destination-worthy food and drink, including the Exchange Food Hall and Cowboy Chow. Watch parties for sporting and entertainment events, and performances from local musicians.
Distance From Key Points of Interest
- Kay Bailey Hutchison Convention Center: 0.42 miles
- Dallas Love Field Airport: 6.11 miles
- DFW International Airport: 16.39 miles
- AT&T Stadium: 17.22 miles
Accommodations
Accommodations
- Total Meeting Area Square Footage 300,000
- Largest Room Square Footage 7,690
- Meeting Rooms 8
- Largest Banquet Capacity 200
- Largest Reception Capacity 350
- Parking Spaces 800
Amenities
- ADA/Wheel Chair accesible
- Audio Visual Capabilities
- Bar/Lounge
- Breakfast
- Brunch
- Dinner
- Entertainment
- Free Parking
- Lunch
- Outdoor Patio Seating
- Pet Friendly
- Restaurants
- Self Parking
- Takeout
- Virtual Tour
- Wireless Internet
Meeting Spaces
AT&T Lobby
- Area: 7,194 square feet
| Configuration | Occupancy |
|---|---|
| Reception | 350 |
| Theater | 130 |
| Banquet | 200 |
| Class Room | 135 |
Cowboy Chow
- Area: 11,688 square feet
| Configuration | Occupancy |
|---|---|
| Reception | 843 |
| Theater | 150 |
| Banquet | 536 |
| Class Room | 51 |
Cowboy Chow 2nd Floor
- Area: 1,485 square feet
| Configuration | Occupancy |
|---|---|
| Reception | 75 |
| Theater | 150 |
| Banquet | 48 |
| Class Room | 80 |
Cowboy Chow Balcony
- Area: 1,361 square feet
| Configuration | Occupancy |
|---|---|
| Reception | 75 |
| Theater | 150 |
| Banquet | 48 |
| Class Room | 51 |
Cowboy Chow First Floor
- Area: 3,089 square feet
| Configuration | Occupancy |
|---|---|
| Reception | 200 |
| Theater | 125 |
| Banquet | 165 |
| Class Room | 60 |
Cowboy Chow Patio
- Area: 5,753 square feet
| Configuration | Occupancy |
|---|---|
| Reception | 500 |
| Theater | 150 |
| Banquet | 325 |
| Class Room | 51 |
| AmphiTheater | 1 |
Experience Store
- Area: 4,451 square feet
| Configuration | Occupancy |
|---|---|
| Reception | 175 |
| Banquet | 130 |
| Theater | 1300 |
| Class Room | 498 |
Golden Boy Room
- Area: 2,155 square feet
| Configuration | Occupancy |
|---|---|
| Reception | 120 |
| Theater | 150 |
| Banquet | 97 |
| Class Room | 216 |
| AmphiTheater | 1 |
North Lawn
- Area: 2,089 square feet
| Configuration | Occupancy |
|---|---|
| Reception | 209 |
| Theater | 125 |
| Banquet | 139 |
| Class Room | 60 |
| AmphiTheater | 1 |
Plaza
- Area: 39,185 square feet
| Configuration | Occupancy |
|---|---|
| Reception | 5000 |
| Banquet | 1500 |
| Theater | 1300 |
| Class Room | 498 |
South Lawn
- Area: 3,376 square feet
| Configuration | Occupancy |
|---|---|
| Reception | 338 |
| Theater | 150 |
| Banquet | 225 |
| Class Room | 51 |
The Exchange Hall
- Area: 11,850 square feet
| Configuration | Occupancy |
|---|---|
| Reception | 1637 |
| Banquet | 325 |
| Theater | 577 |
| Class Room | 51 |
| AmphiTheater | 1 |
The Exchange Hall 2nd Floor
- Area: 4,160 square feet
| Configuration | Occupancy |
|---|---|
| Reception | 344 |
| Theater | 150 |
| Banquet | 536 |
| Class Room | 51 |
The Grove
- Area: 3,099 square feet
| Configuration | Occupancy |
|---|---|
| Reception | 200 |
| Theater | 150 |
| Banquet | 165 |
| Class Room | 80 |
Related Blog Posts

Jan 9 2026
Date Ideas for Valentine’s Day
Find ways to spend a special day with your loved one.
Read More

Jul 9 2025
Top Things to Do in Downtown Dallas
Explore ten ways to experience the heart of the city.
Read More

Apr 17 2025
Free Things to Do in Dallas
Traverse across Dallas without spending a dollar.
Read More

Apr 4 2025
How to Spend Memorial Weekend 2025 in Dallas
Dive into the holiday weekend with kid-friendly events, live performances, and Instagram-worthy outdoor spots.
Read More








